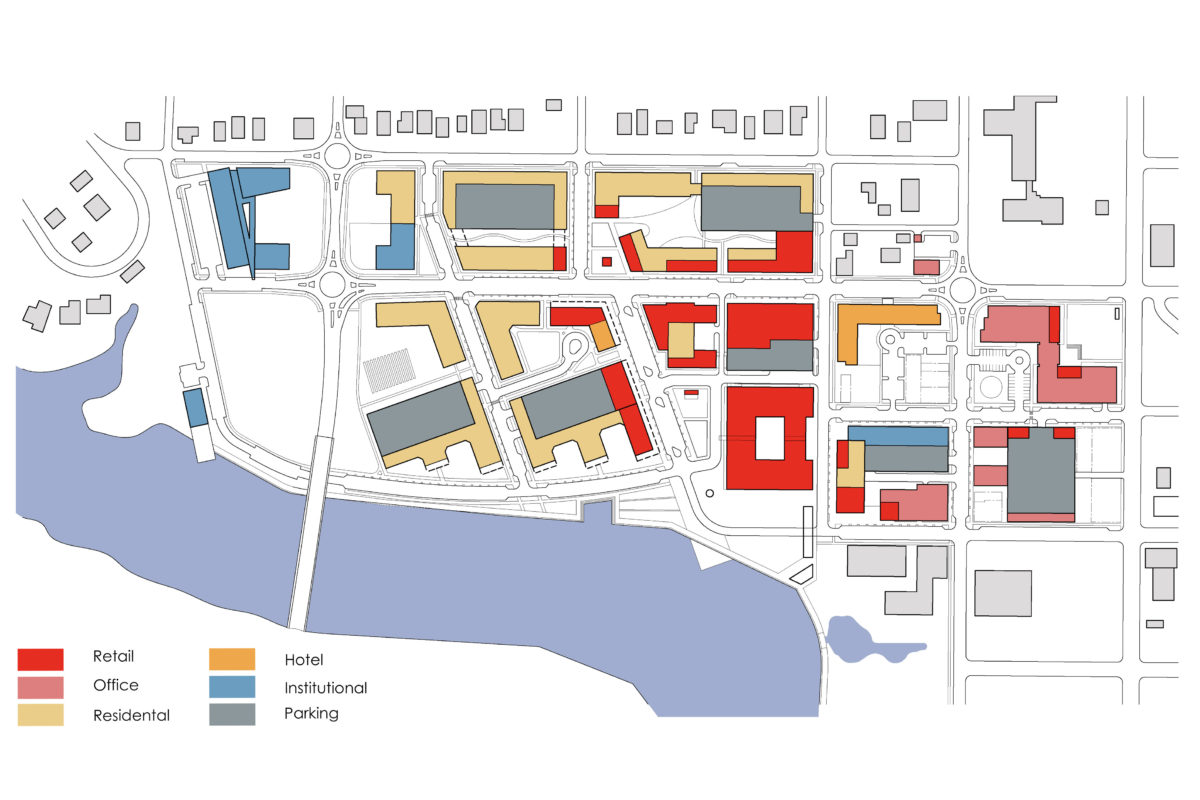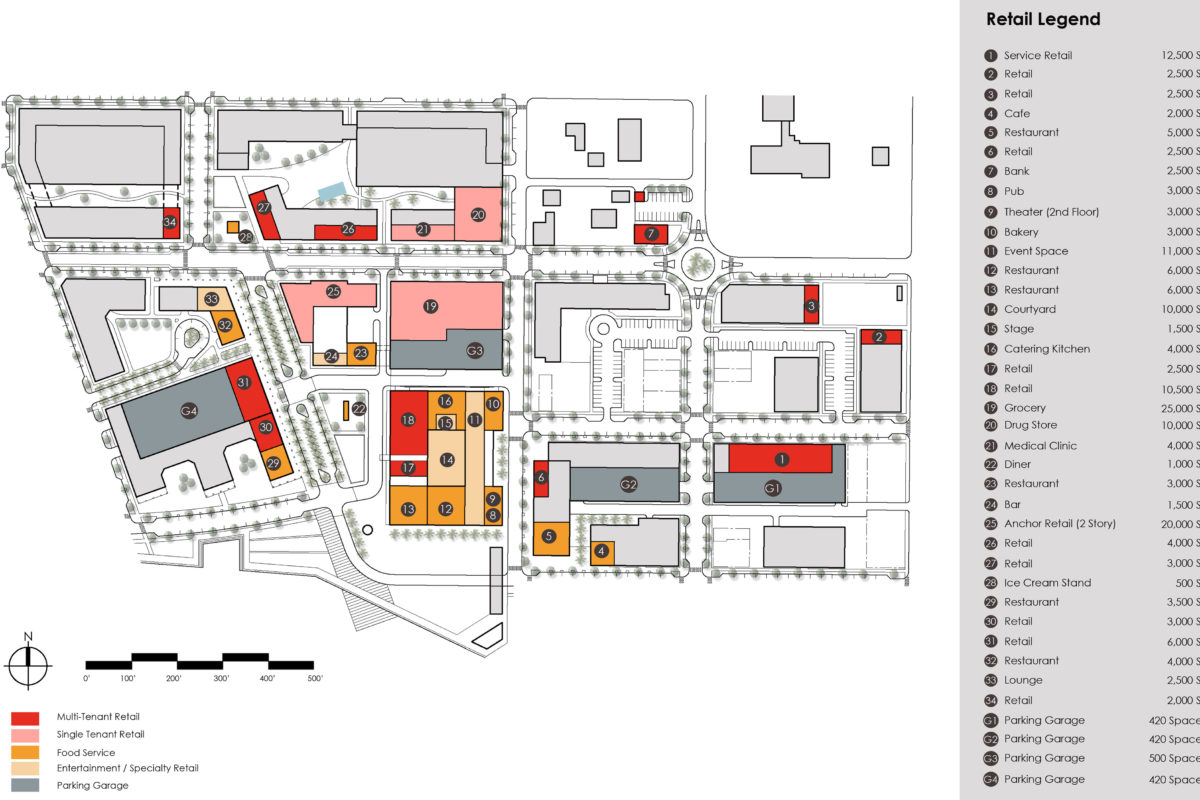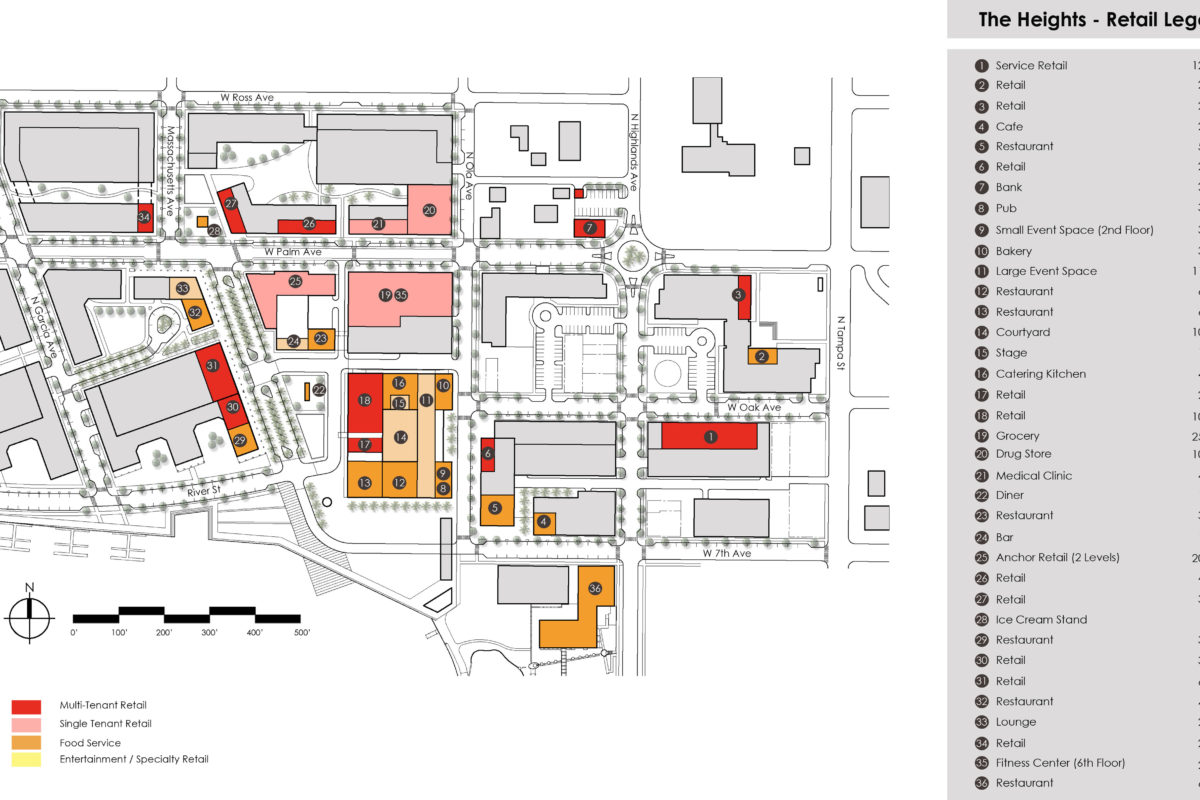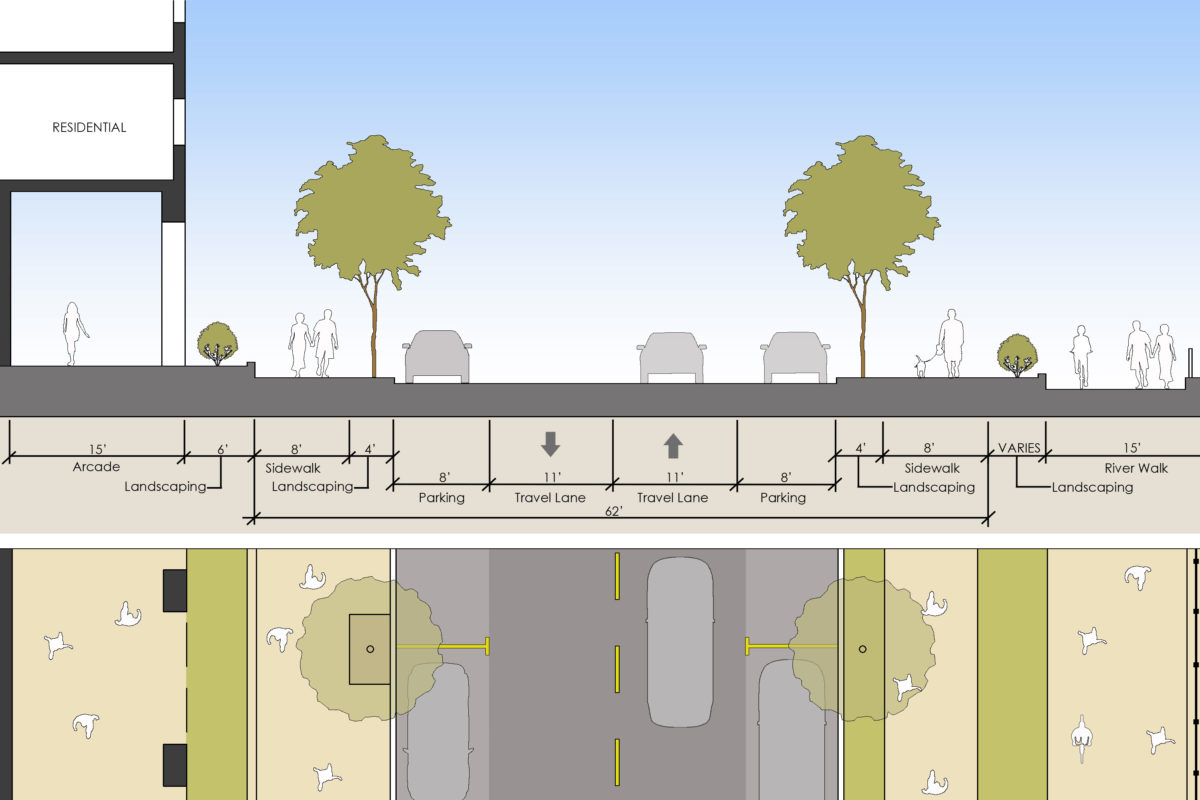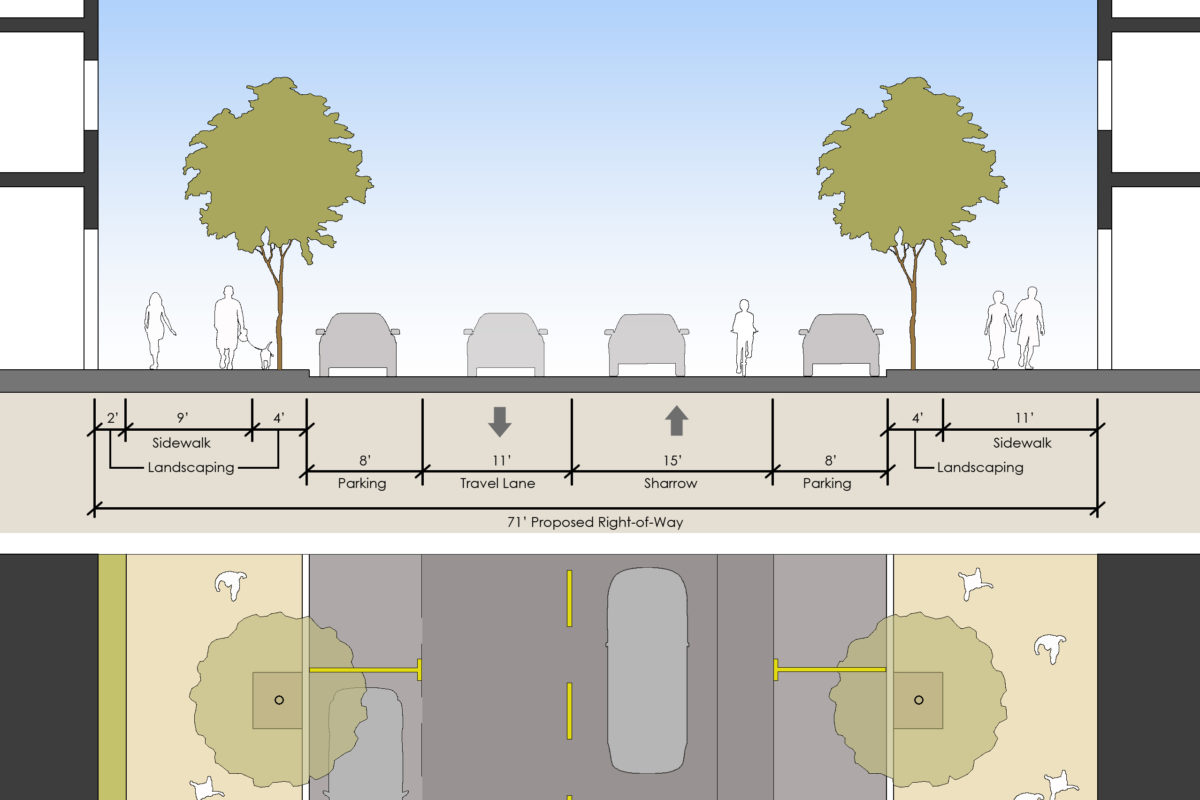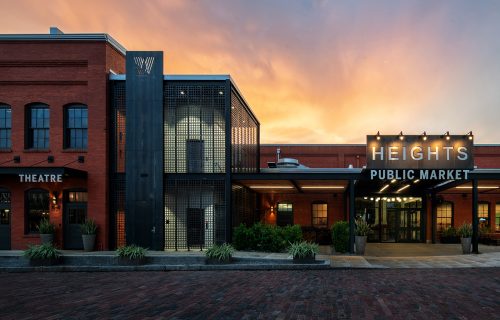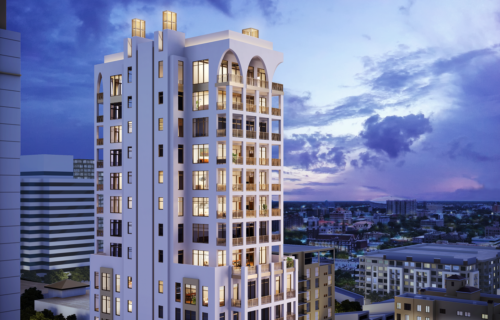Location
Tampa, FloridaSite area
43 acresTotal building area
2.5 million square feetStatus
Master plan completed in 2014Construction cost
-Client
SoHo CapitalThe Heights is one of the most significant urban redevelopment projects on the West Coast of Florida. Encompassing more than 40 acres it will be a true mixed-use urban neighborhood built around the theme of “live and learn, play and earn”. PLACE with consultant James A. Moore developed the masterplan for this 14-block community located along the Hillsborough River just North of downtown Tampa. Totaling 2.5 million square feet of building area there will be 200,000 square feet of retail space, 300,000 square feet of office space, two hotels and over 1,500 dwelling units. The master plan includes a wide variety of public spaces including mid-block courtyards, boulevards, pocket parks, urban plazas and a one-quarter mile extension of Tampa’s Riverwalk.
The re-established street grid creates logical development parcels while also connecting the entire site both visually and physically to the riverfront. Although uses are mixed throughout, the eastern zone focuses on work, the western zone focuses on live and clustered around the historic Armature Works building will be the mixing chamber, a regional entertainment district. Buildings will step up from four stories at the north end adjacent to the existing single-family neighborhood to 18-stories along the river providing urban density and spectacular views of the downtown skyline to the south.
