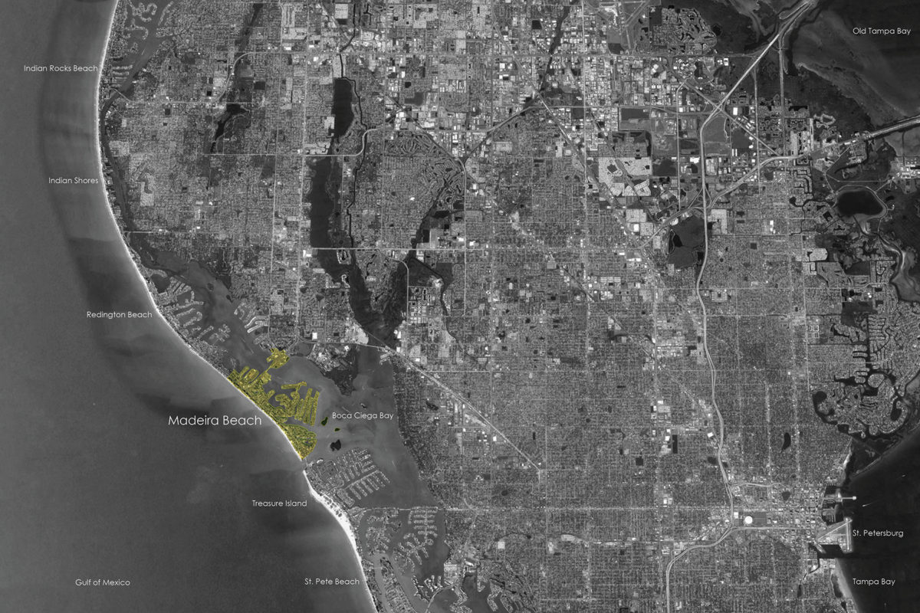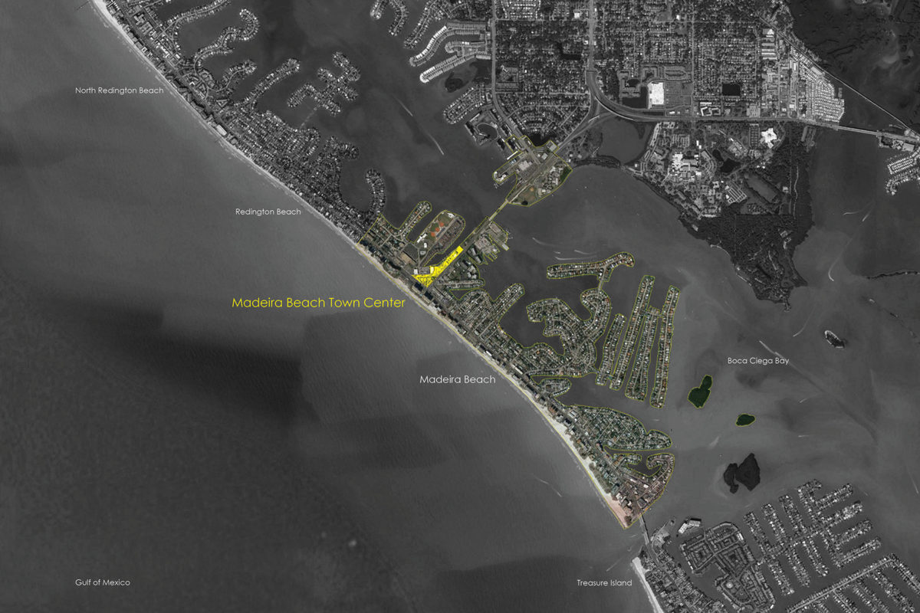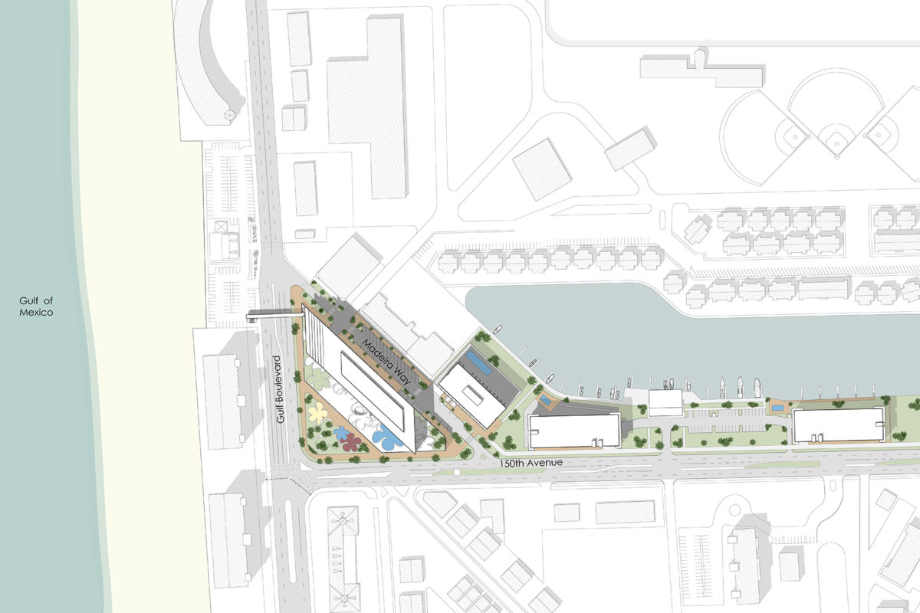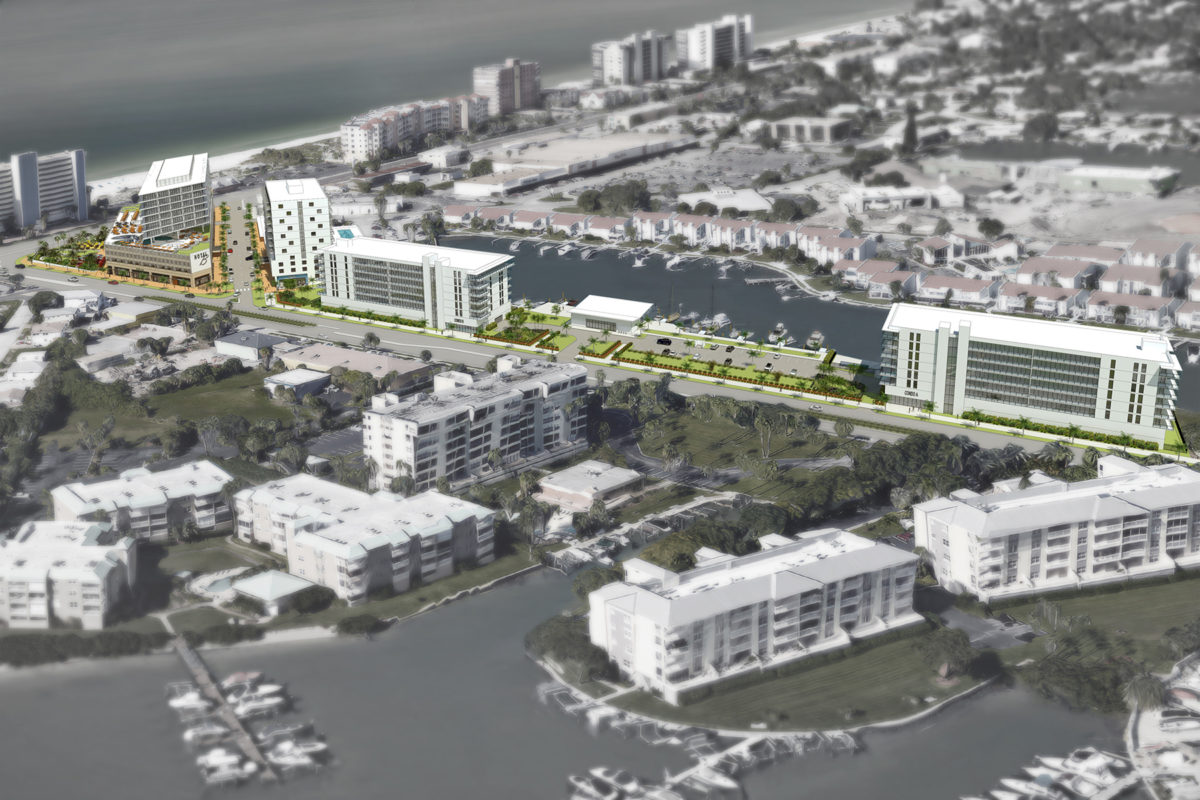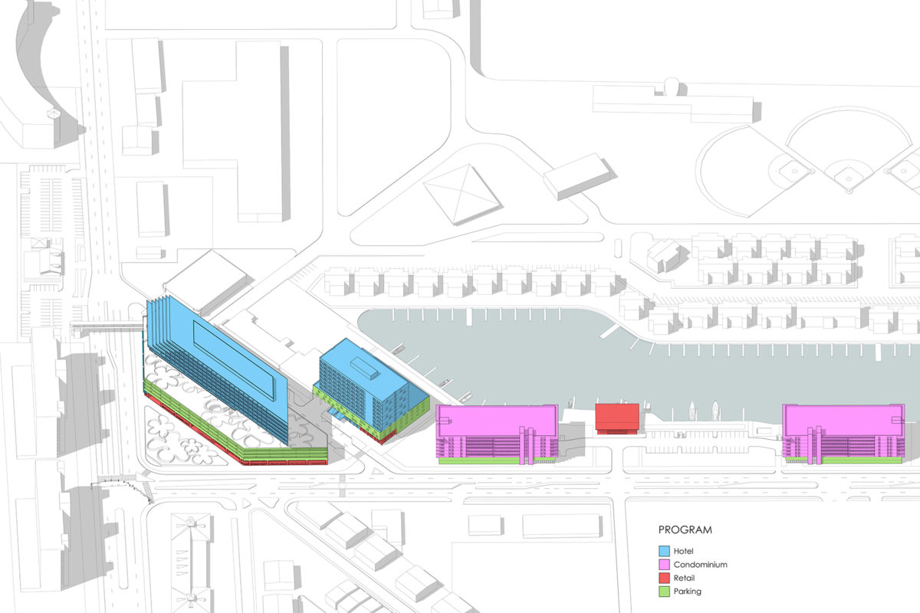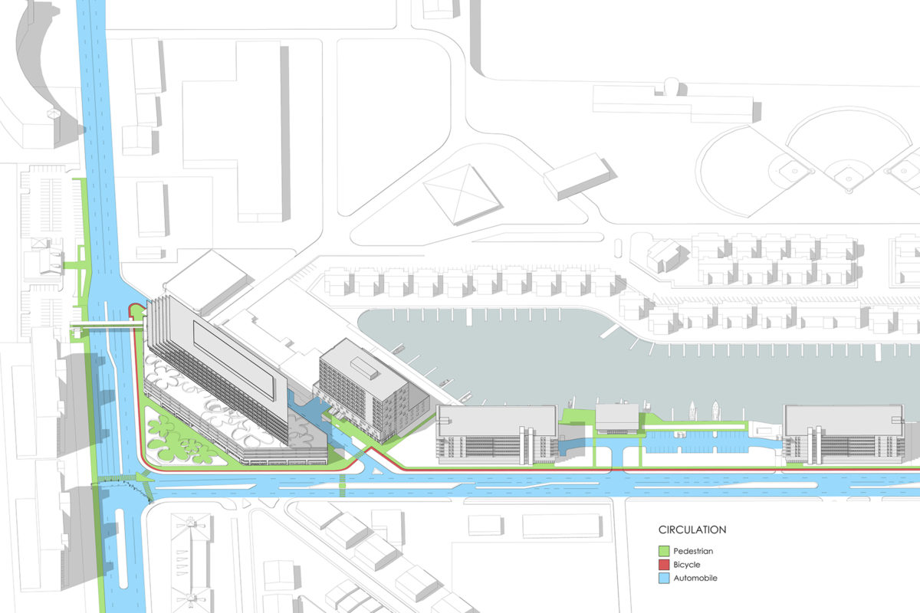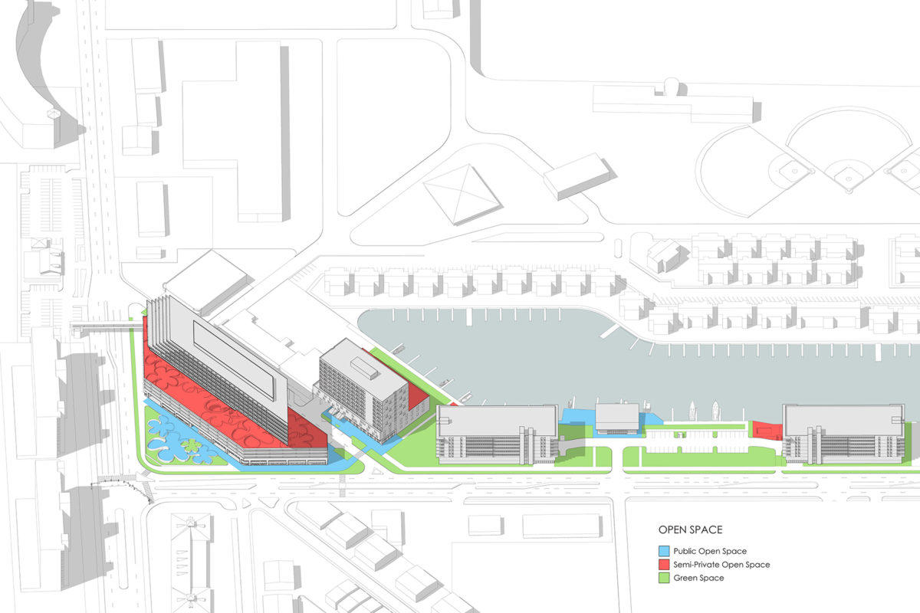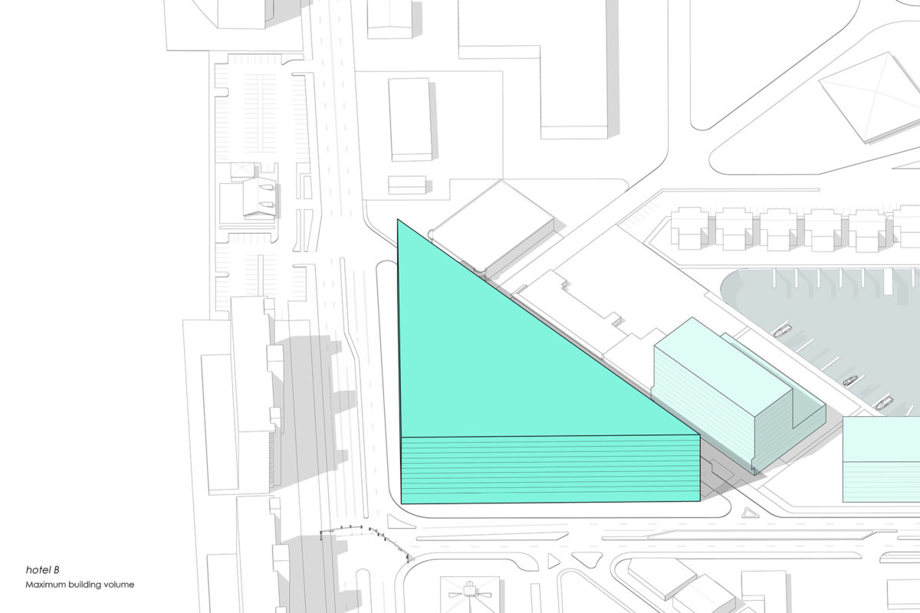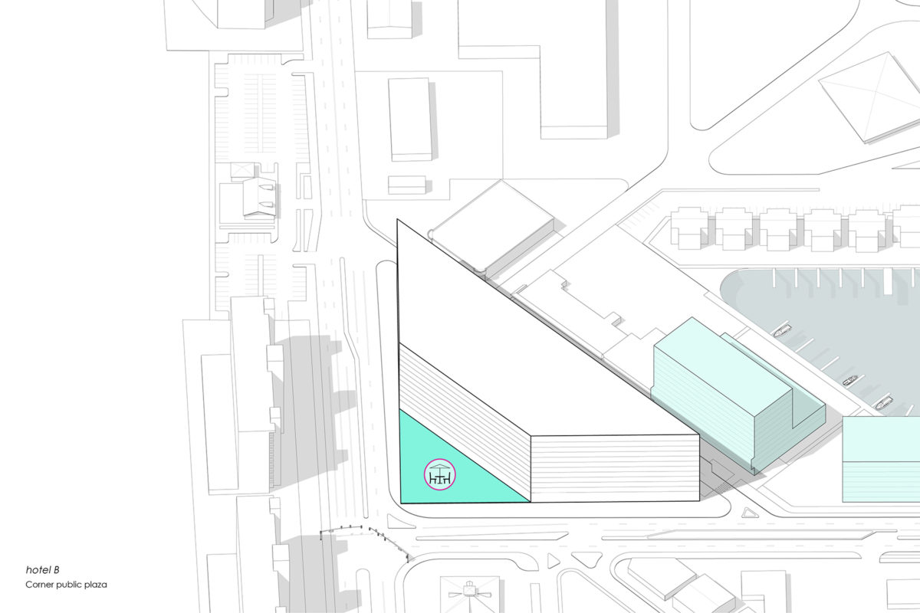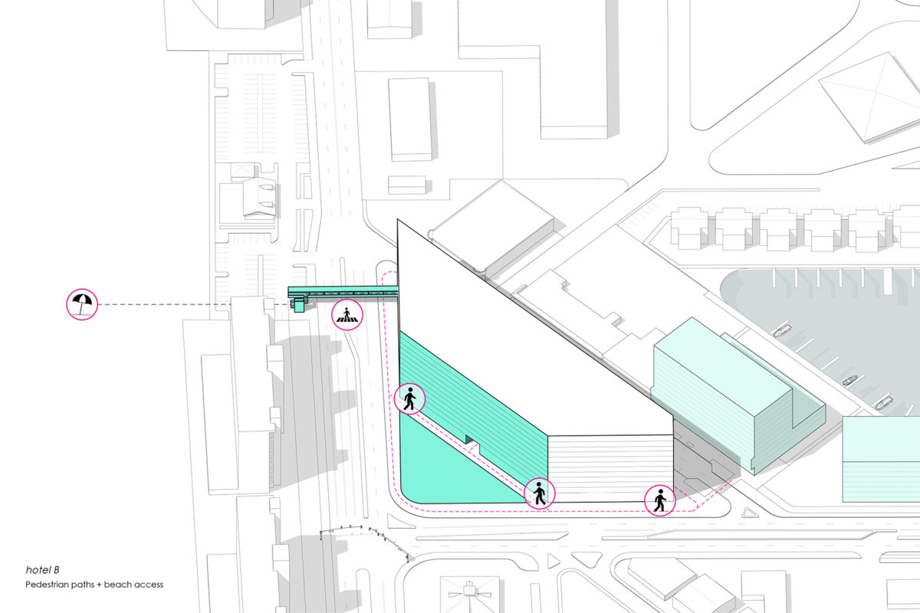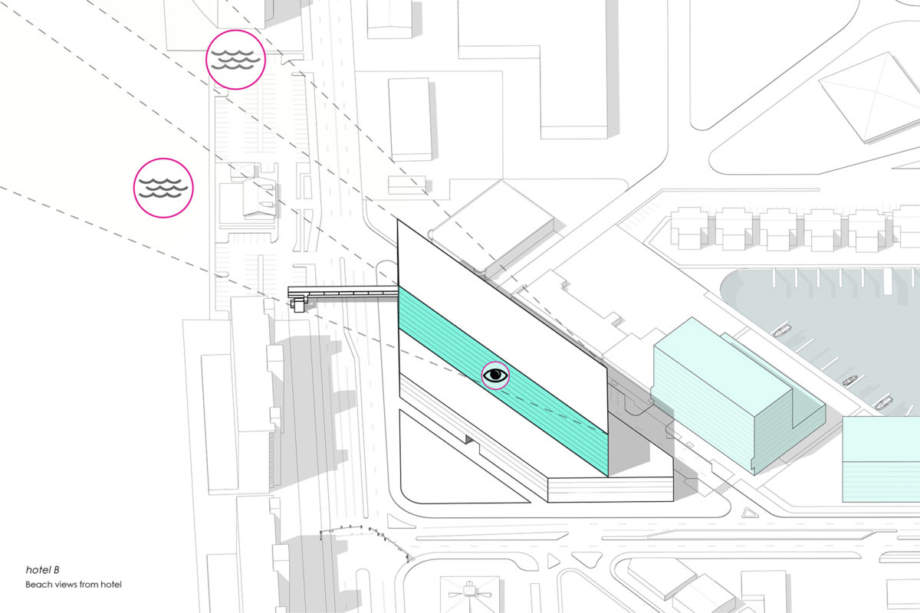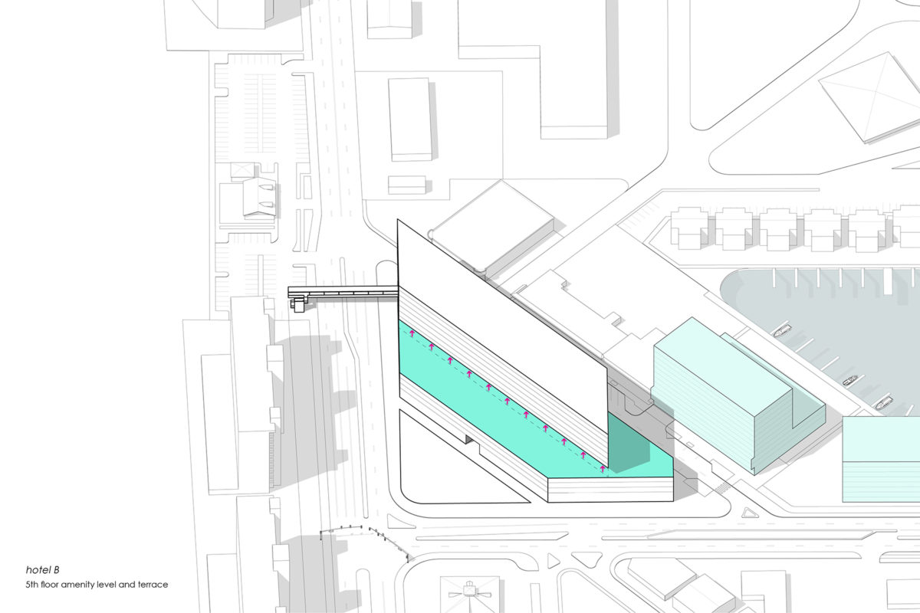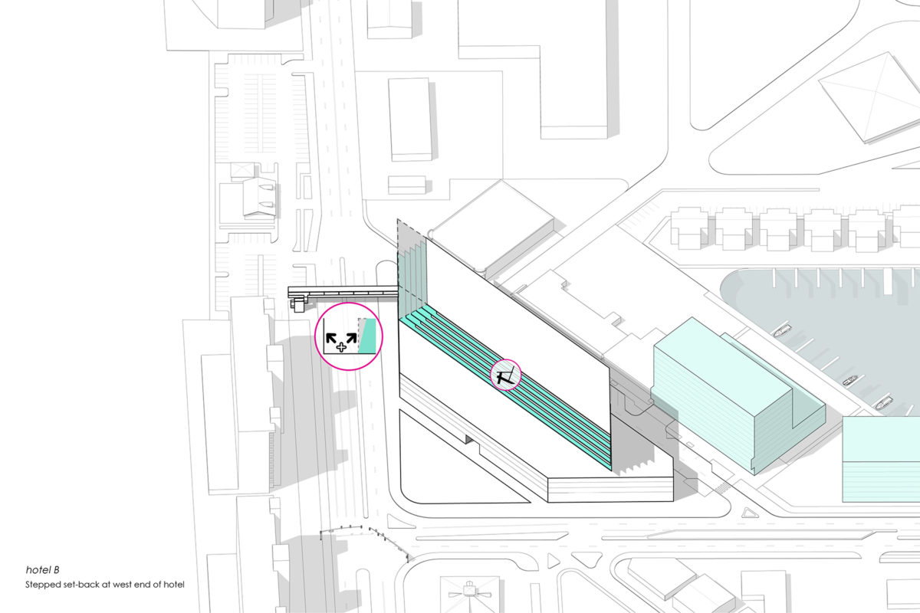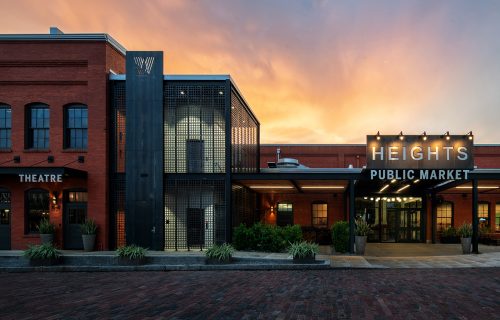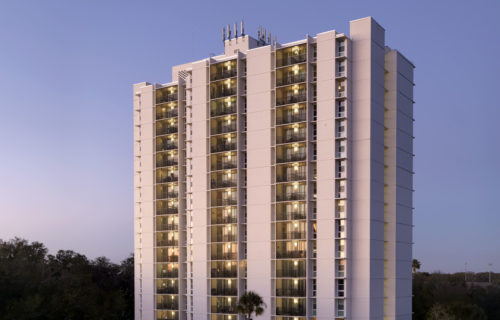Location
Madeira Beach, FloridaSite area
291,700 square feetTotal building area
420,000 square feetStatus
Master plan completed in 2017Construction cost
-Client
Madeira Beach Town Center LLCThe Madeira Beach Town Center project is envisioned to be just that, a new gathering place for the local community. Our master plan is organized around two new civic places. Madeira Way has been reconceived and redesigned to be a pedestrian-oriented street lined with shops and cafes. A new one-half acre plaza will beautify and activate the intersection of Gulf Boulevard and 150th Avenue. The mixed-use project has five new buildings distributed across the two large parcels. A new dockmaster building will serve the rebuilt 43-slip marina along an inlet from Boca Ciega Bay. Two new condominium buildings, totaling 90 units, front onto 150th Avenue to the south and the marina to the north. North of Madeira Way will be located a new 148-room suites hotel. Across the street, on the prominent triangular block, will be a new full-service hotel with 168-rooms plus 10 penthouse condominium units. This building is intended to be a landmark within the small beachfront community. Together the two hotels contain 45,000 square feet of ground-level retail and restaurant space enlivening the town center and serving both locals and visitors.
